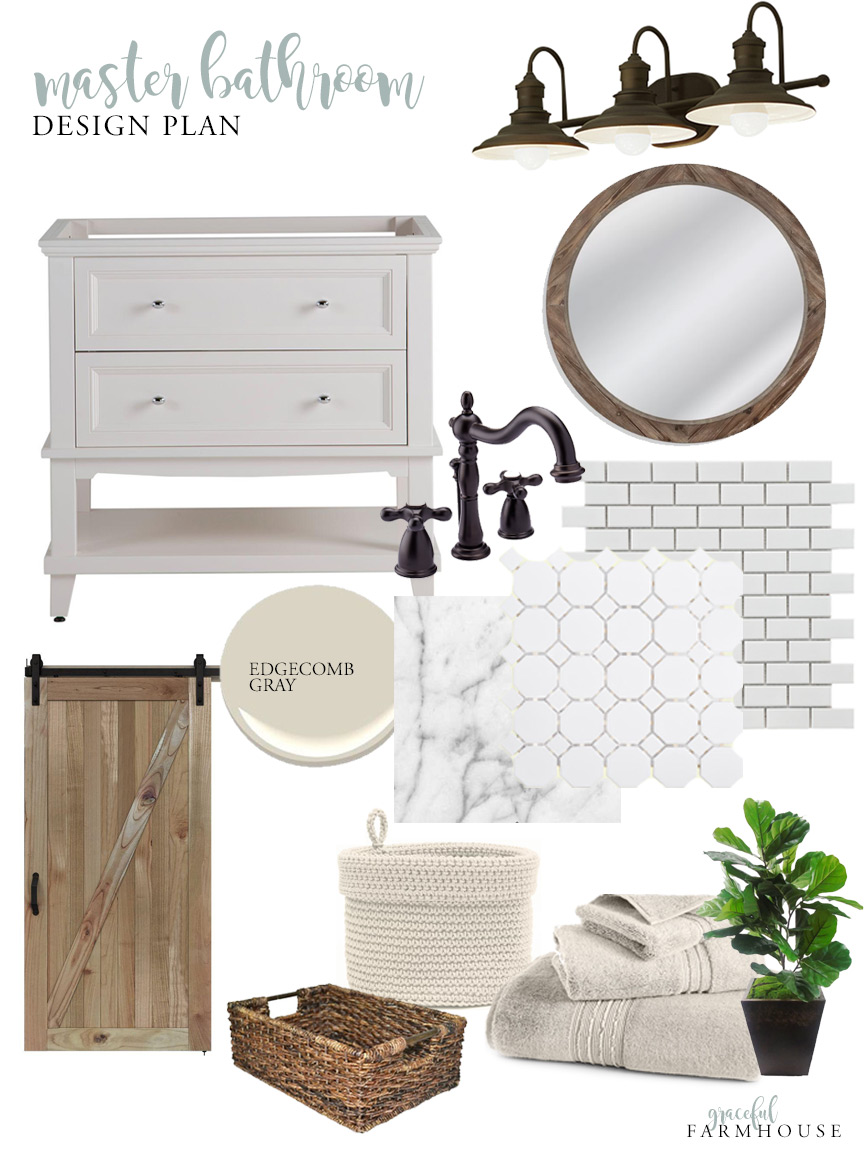
28 Feb Farmhouse Master Bathroom Design Plan
Yesterday, I posted about the state of our master bathroom when we moved in 2 1/2 years ago.
If you missed it, you can go back and check it out here. Today, I am talking about the plans we have for it.

We went with Edgecomb Gray by Benjamin Moore for the wall color. We wanted a warmer gray tone and everything to be light and airy feeling. For the shower tile, we chose white subway tile for the walls, a hexagonal pattern tile for the shower floor and white carrara marble for the accent pieces. The bathroom floor is a light grey color with flecks of warmer beige tones. I don’t have a picture here but you’ll be able to see it soon for the full reveal!
The vanity is from Home Depot and was very affordable. I plan to change out the knobs to better match the fixtures. The faucet is Kingston Brass and it was also very affordable. All of our shower fixtures were ordered through Amazon and are Delta brand. The light fixture is from Lowe’s. It’s the Hainsbrook line from Allen and Roth. We have this light in our first floor bathroom. I love how affordable this light is and that it has beautiful farmhouse charm.
I haven’t finalized on a mirror yet but I’m planning to do one with either a wood frame or bronze colored frame. This mirror from Wayfair is beautiful but definitely out of our price range. Also, we will have a barn door for the bathroom entry which we will need to build so I’m guessing that will happen sometime when the weather gets a little warmer.
Hope you enjoyed my pic collage of our bathroom remodel plans!


Sorry, the comment form is closed at this time.