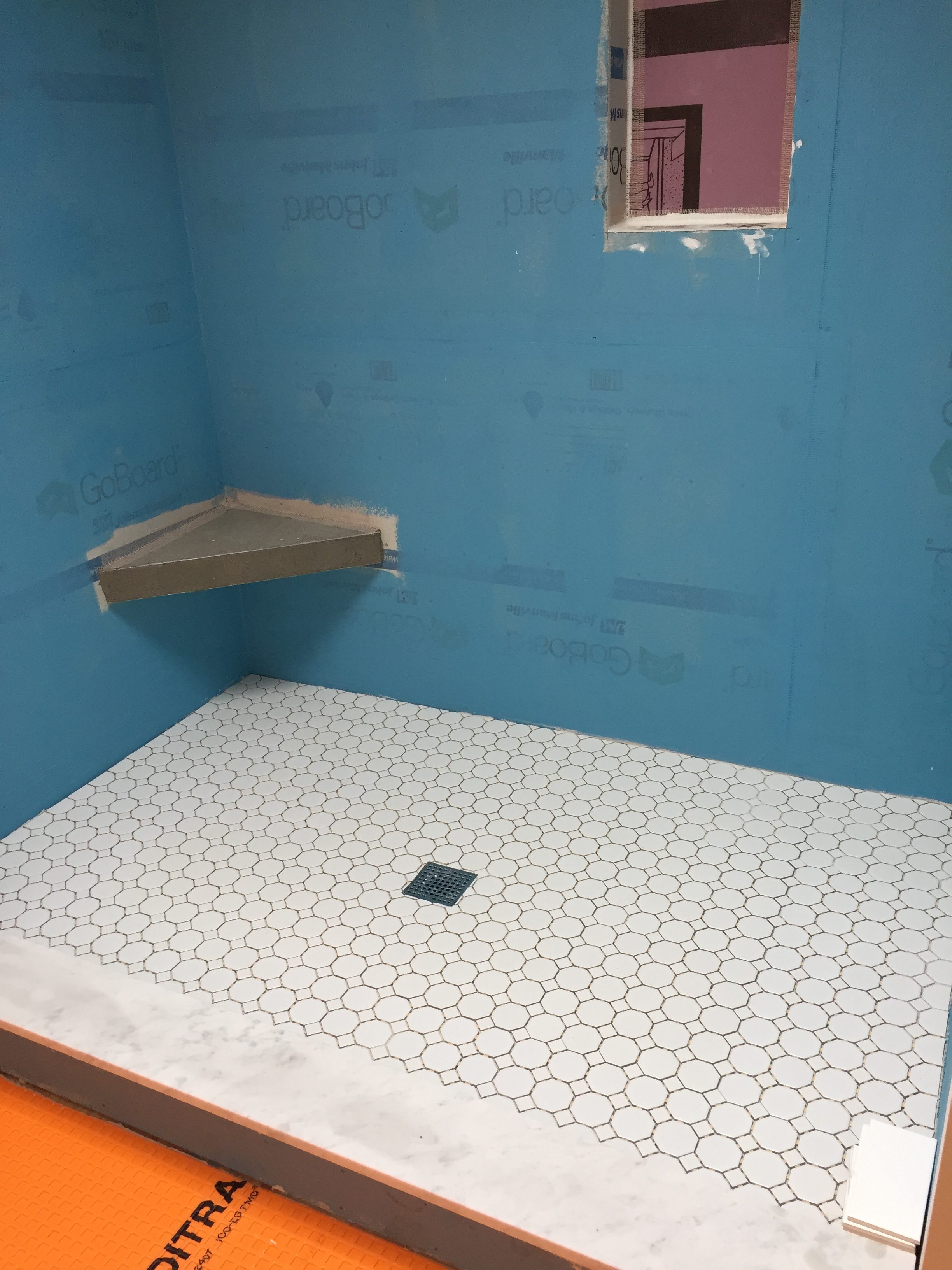
27 Feb Master Bathroom Remodel – Before
The master bathroom… oh, the master bathroom. When our house first went on the market, I remember pulling up the listing and showing my husband. At the time, we weren’t quite ready to put our first home on the market but I remember thinking how cool it would be to buy this house. My husband, who likes to get under my skin and can be a bit of an instigator at times, told me “we can’t buy that house because I won’t be able to stand to pee”. TMI – sorry! But, it was true. The layout was not very conducive to a man over 6 feet tall. As I said before though, we weren’t ready to buy. The house ended up being rented out for a year or so which ended up working out in our favor because… well, here we are!
Anyway, when we first moved in, my husband was adamant about the master bathroom being our first project so we decided we wouldn’t use it so that we could start working on it.
Here is the bathroom as it was the day we moved in. When you walk through the door, the toilet was straight ahead in that little alcove… and that my friends, was the problem right there.

The bathroom really wasn’t that bad considering it was built in the late 80’s. It had nice qualities like the tile floor, tile shower walls and the faucet to name a few. It was obviously dated but if it weren’t for the location of the toilet then we could’ve slapped some paint on the walls and saved it for a later project.
Opposite the vanity, was this large jetted tub. My husband turned the jets on once and the back jets shot water straight up against the opposite wall where the shower head was. This all made sense because our kitchen table is below this room and when we first moved in, my husband noticed a spot on the ceiling and ended up with his hand going through it. The spot was mold and water damage from the jets shooting the water against the wall and it leaking down. Let’s just say this didn’t help with my husband’s feelings towards this bathroom.

We actually didn’t start working on this bathroom until a little over a year and a half ago when we started the demo. We brought in several general contractors for quotes and to brainstorm layout ideas which took up a lot of time. Then, our second son was born so it was put on hold for several months.

Fast forward to today, we are finally seeing the light at the end of the tunnel and I can’t wait to share more. Here is a sneak peak from yesterday’s progress. 🙂



Sorry, the comment form is closed at this time.